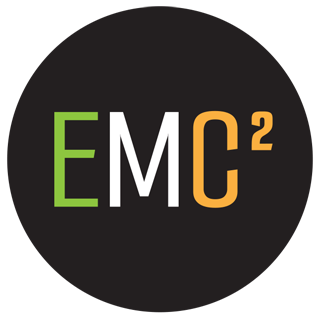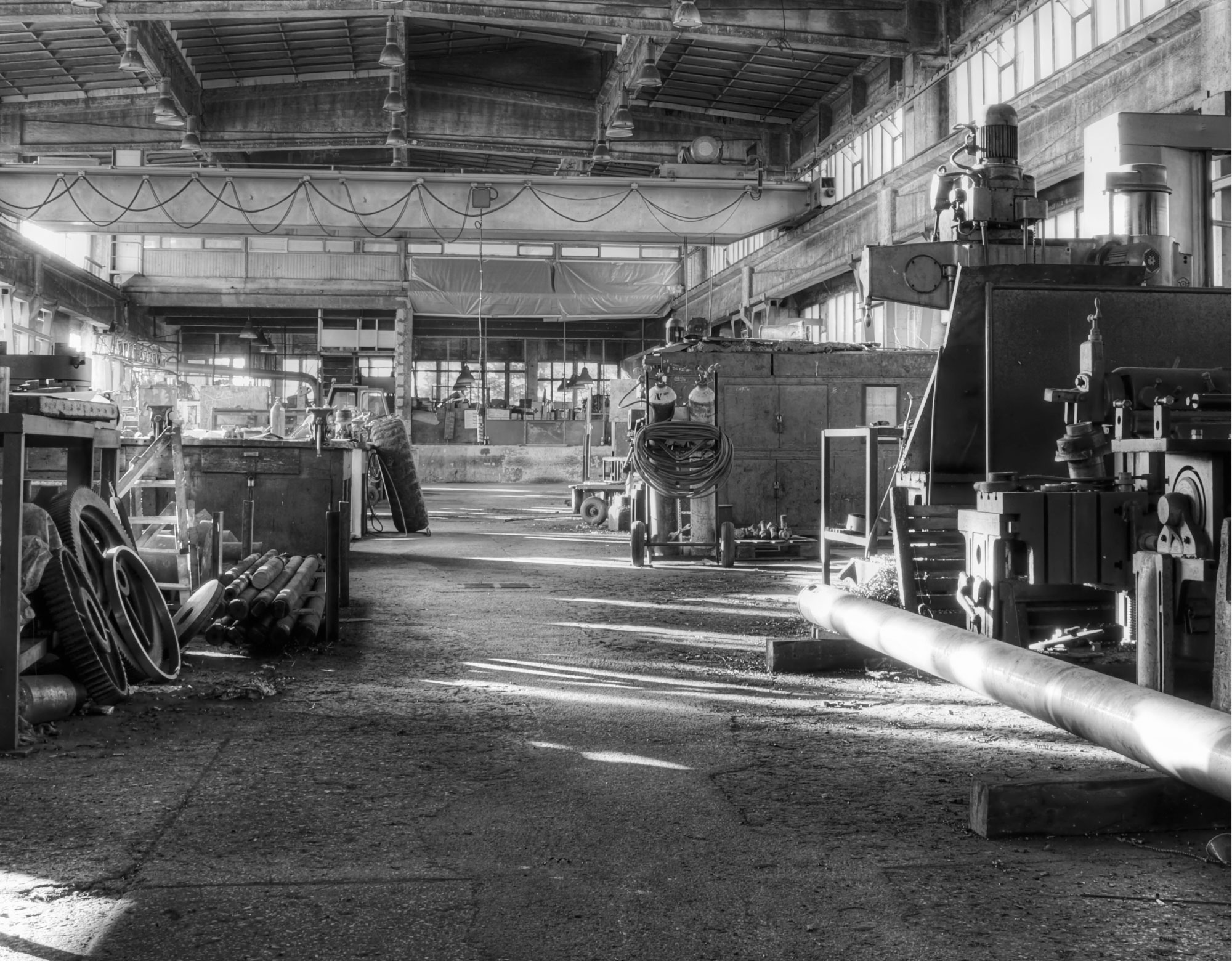
Advancing U.S. Manufacturing Through Collaboration
By bringing like-minded innovators with differing specialties under the same roof, connectivity and creativity thrive.
A Place to Get Things Done
The EMC2 facility offers offices, shared office space, collaboration environment, and a 100-person training/workshop classroom.
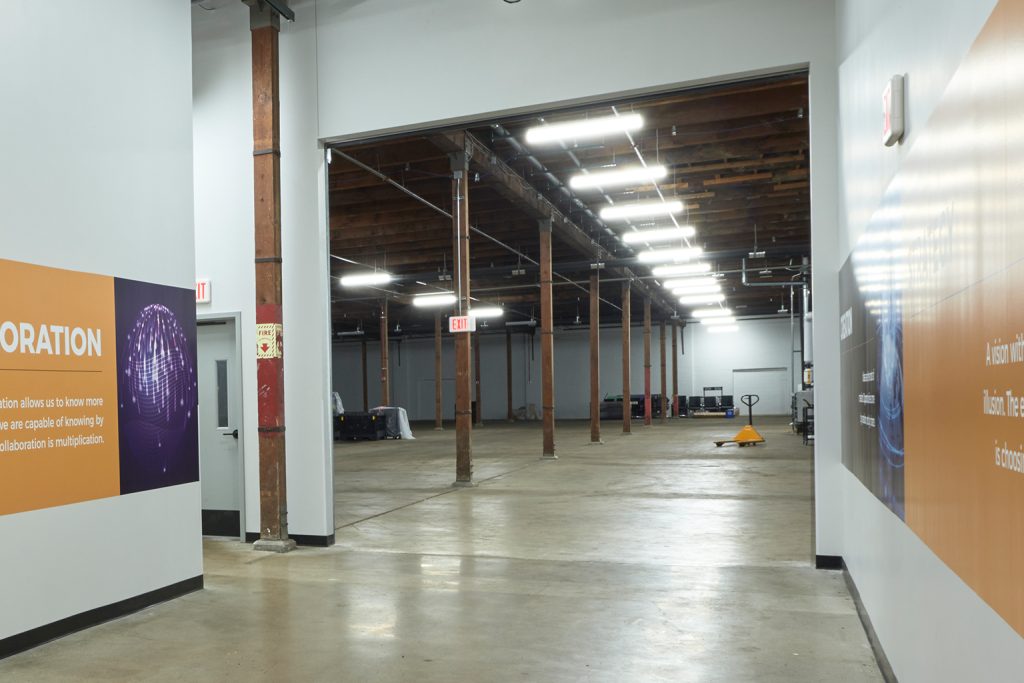
Manufacturing Space
Starting at a minimum of 2,400 square feet (220 sq meters) with 480V 3P power and pneumatics, flexible and rapid solutions for your manufacturing needs are available.
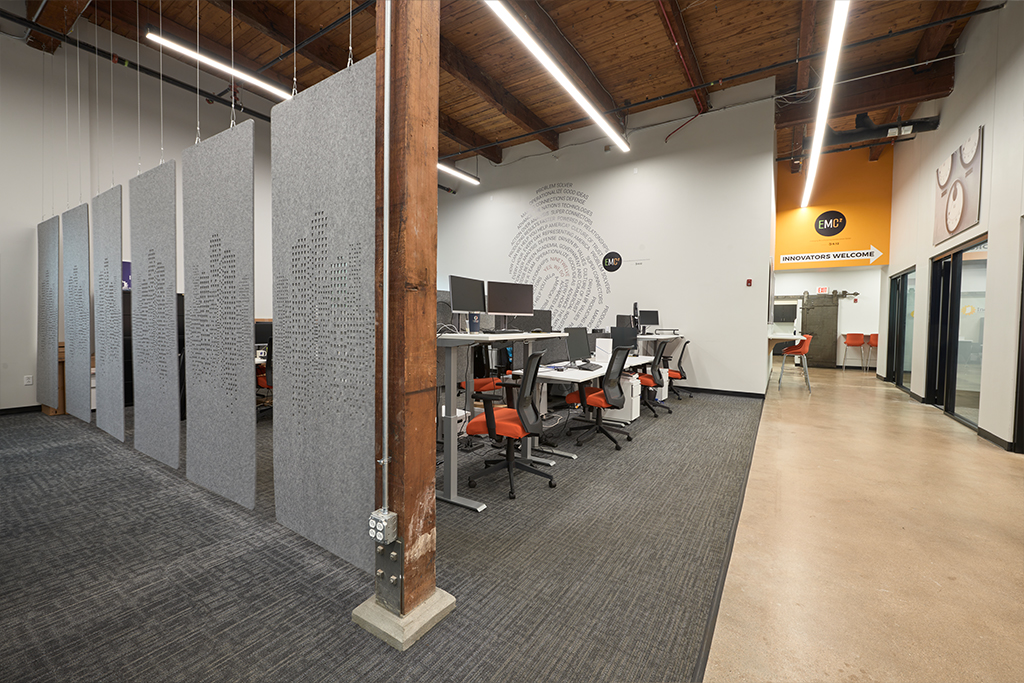
Work & office Space
EMC2 offers hot-desks, fixed desks, and private offices on a month to month no long-term obligation basis. Members who lease manufacturing space can erect offices within their leased area.
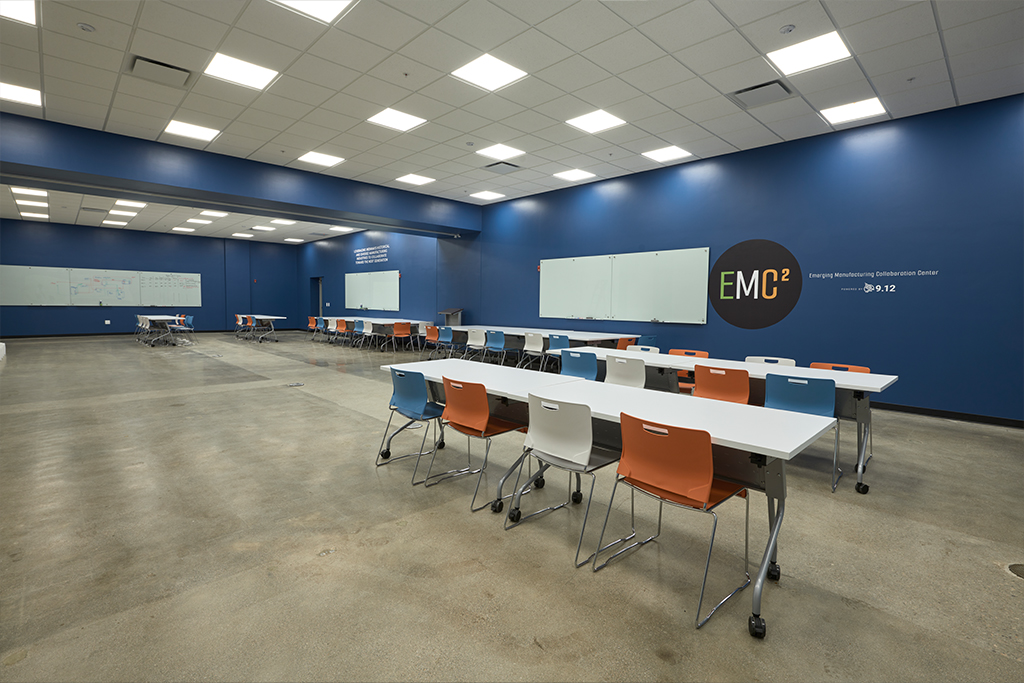
Training & meeting Rooms
From four people to one hundred people, we have rooms to meet your meeting, training, and conference needs. Rooms can be booked on a one-time basis, no EMC2 membership required.
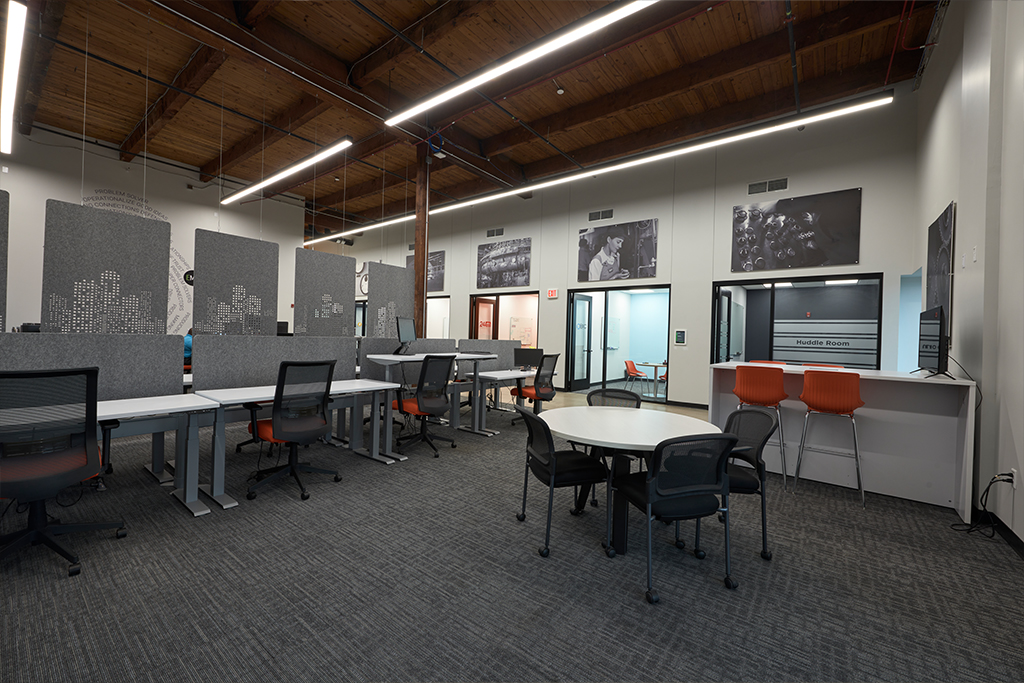
floating desk
24/7 keyless access and hot-desk access.
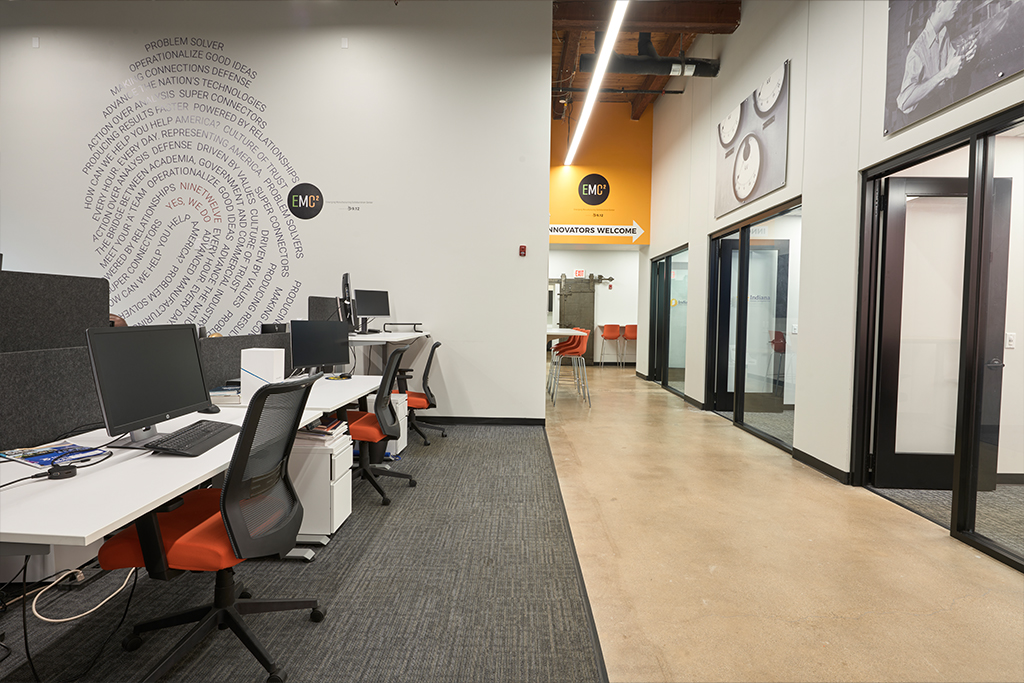
dedicated desk
24/7 keyless access with dedicated desk and rolling file cabinet.
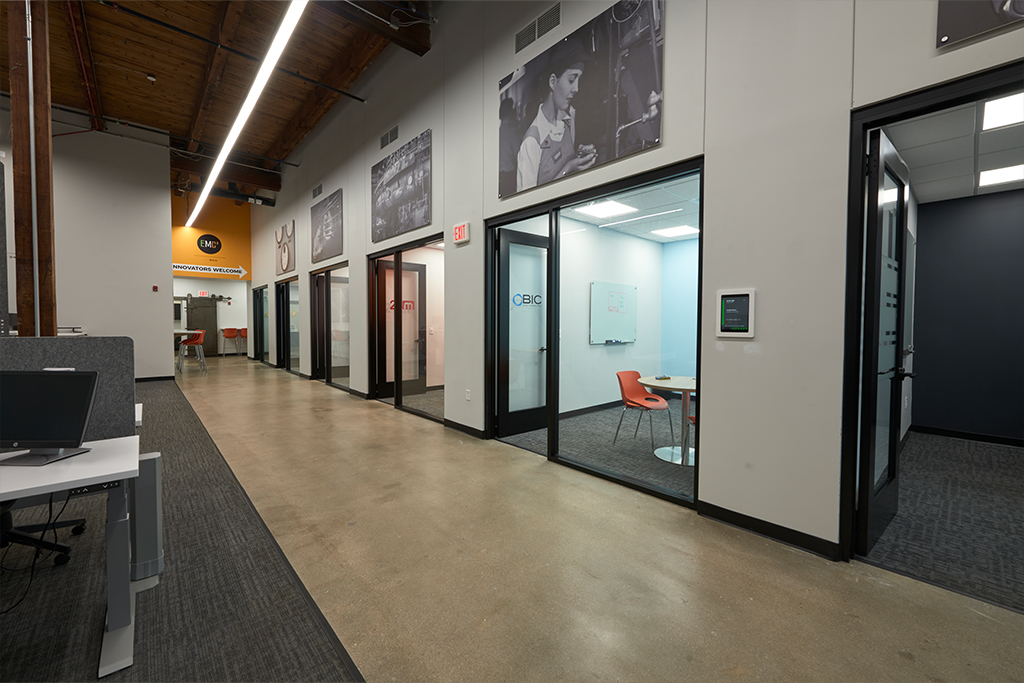
private office
140 square foot (13 sq meter) private office with height adjustable desk, desk chair, meeting table with three chairs, and dry erase board.
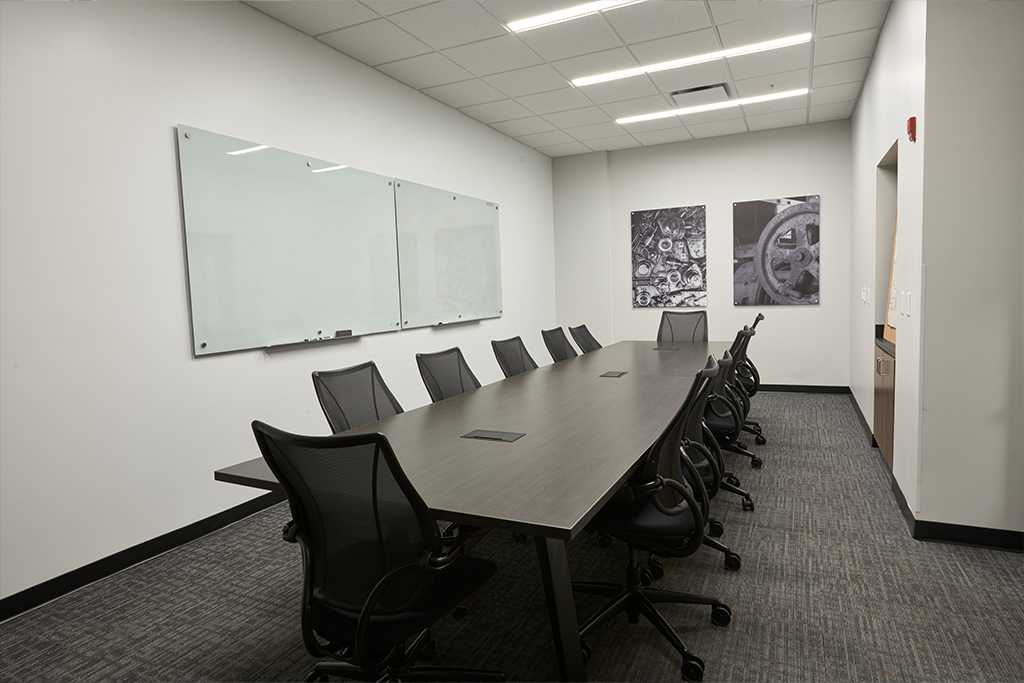
CONFERENCE ROOMs
Four-person, fourteen-person, forty-person, and eighty-person capacity rooms are available.
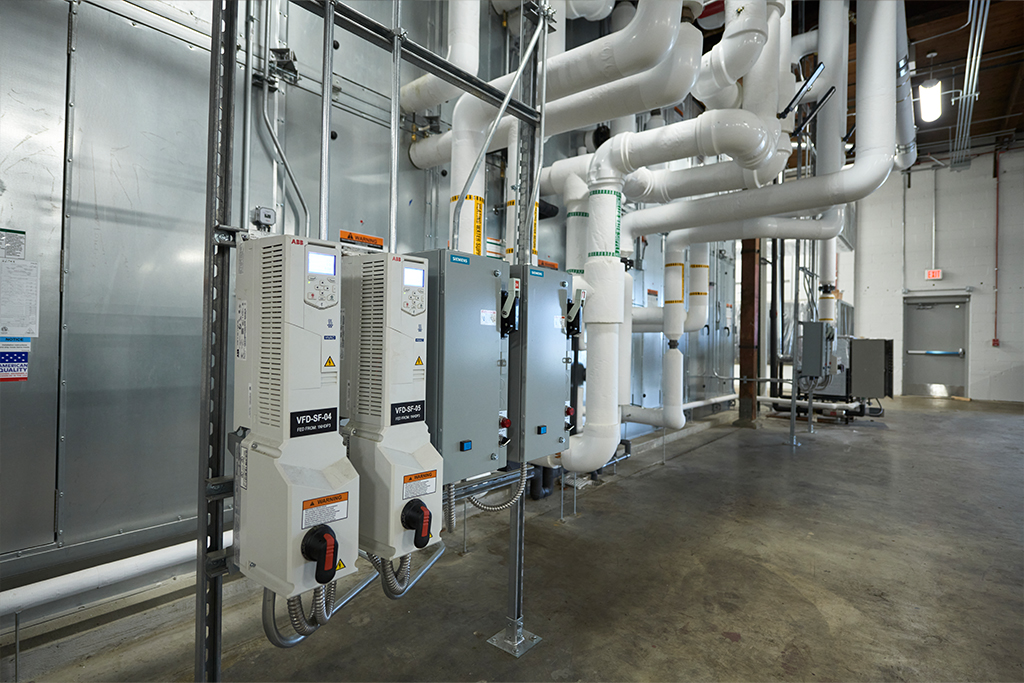
infrastructure
480V 3P power w/ large demand capability
90 PSI (6.2 bar) pneumatic air
Truck dock
6,000 lb (2,700 kg) forklift & pallet jacks
Wired and wireless business-class internet
Hydronic-based heating and cooling
Break room (snacks and coffee included)
Shower and locker rooms
Parking
Explore our Membership Plans
Bring collaboration to new heights, whether you just need a desk or if you need a whole manufacturing pod.
Request a Tour or Send Membership Inquiries
Ready to get started? Want to visit and take a look? Got questions?
